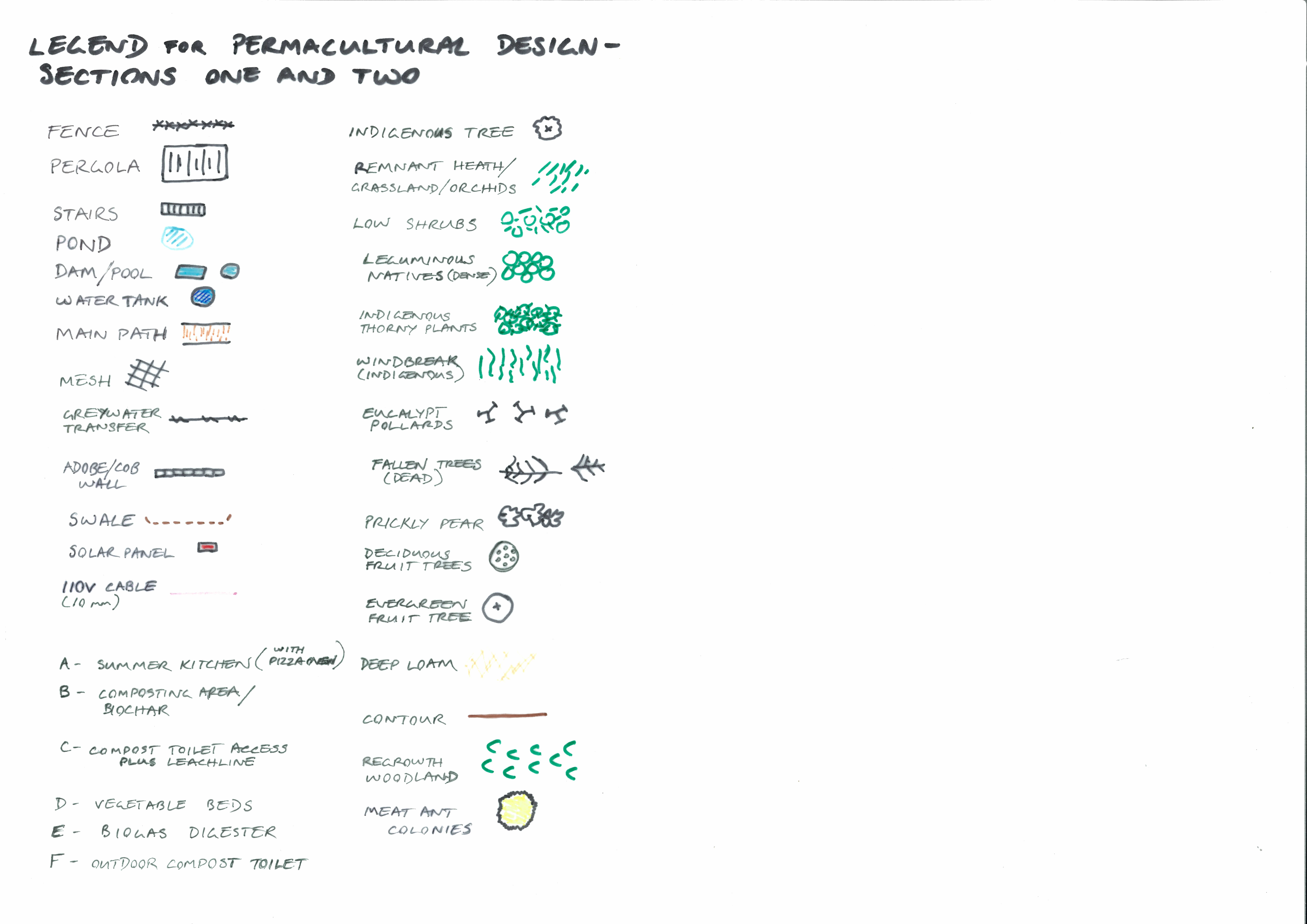Property overview including plans
Building on the property’s own characteristics and assets, the aim is to create residential sites using natural on-site materials, merging ecological health with physical health for its visitors, supporting creativity and the human soul.
Permacultural Design of Property
The slideshow below presents my own permacultural design and plans for the property which have been developed for over twenty years through on-site residence, observation and investigation.
